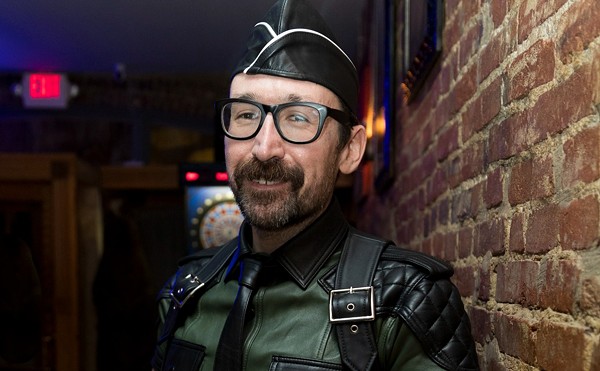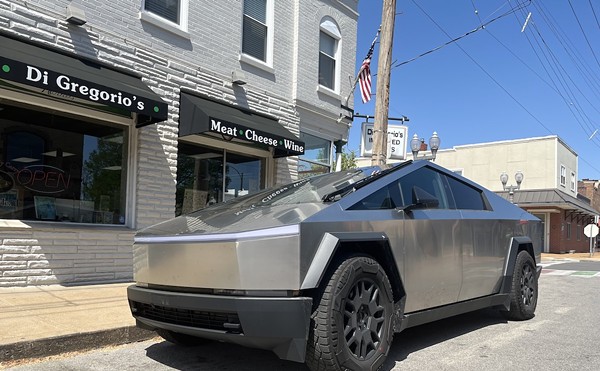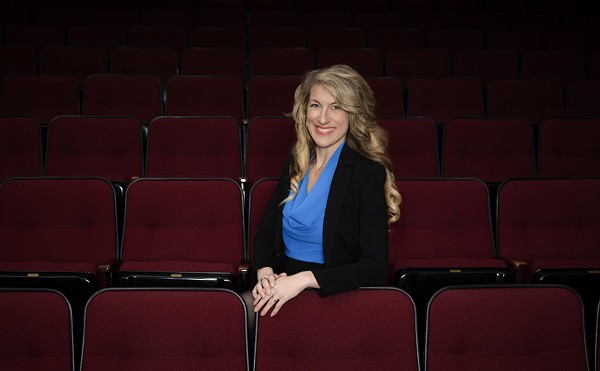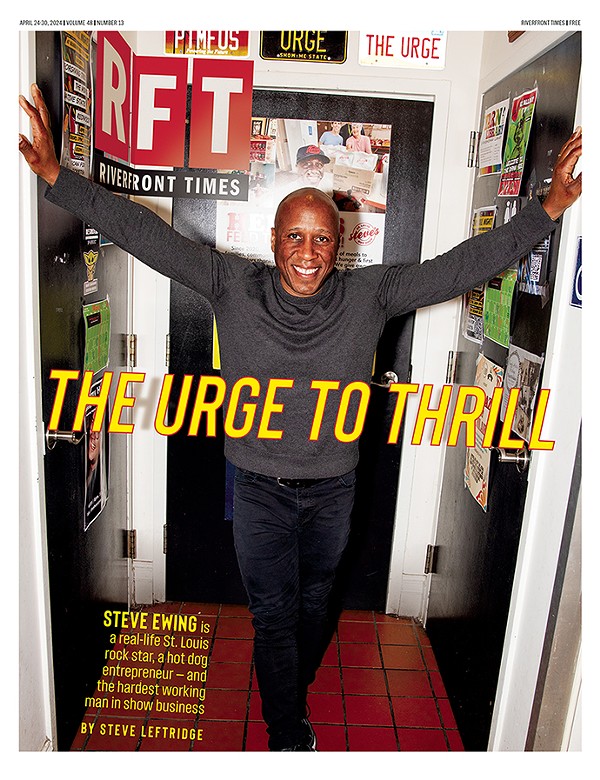"It's so exciting," says Holly, "and you want to share it with the world, because you feel that this is bigger than a regular house." Holly, an interior designer, is describing the couple's yet-to-be-assembled modern kit house, which was designed by Rocio Romero, a St. Louis designer who has gained a national following for her pioneering work designing urbane prefab dwellings.
"We're so excited," adds Shane, a computer networker and woodworking hobbyist. "I need to put a spit-guard over [the plans] because I drool over [them] every night."
The 33-year-old Romero first gained raves with her prefab prototype, a 960-square-foot vacation home built four years ago for her parents in Laguna Verde, Chile. The spare house received significant attention in the New York Times and the influential design magazine Dwell. "I have to say that it was probably one of the most popular houses we published -- we just got tons of inquires," recalls Dwell editor-in-chief and prefab expert Allison Arieff.
Since the national write-ups, the fanfare surrounding Romero's design has only increased, and even more buzz was generated after the 2003 unveiling of the 1,150-square-foot kit house she and her husband, Cale Bradford, built in Perryville. The LV home (named for Laguna Verde) drew the attention of such publications as Time, Newsweek and Elle -- so much so that droves of people from throughout the nation have journeyed to this little Missouri town, an hour south of St. Louis, for Romero's bimonthly open houses.
"I've always wanted to make high-end modern design affordable and easy to attain," says Romero, a warm and engaging Los Angeles transplant who holds a master's degree in architecture from the esteemed Southern California Institute of Architecture. "There is a generation, especially a younger generation, that doesn't want to buy a Hansel and Gretel home."
For Romero, affordability is the key. Her LV kit costs just over $31,000 (the 1,400-square-foot LV Large, or LVL, costs $39,000) and includes the materials for the home's only structural interior wall and its external shell, excluding windows and roofing. All told, her Perryville home cost about $130,000 to build, complete with site improvements, flat-screen television sets, appliances and a commercial heating and air-conditioning system.
Designing and constructing prefab buildings is not a new concept. In fact, according to Arieff's book, Prefab, this type of housing dates back to at least 1624, when a panelized wood house was shipped from England to Cape Ann, Massachusetts. But Romero's LV embraces both the sleek lines of modern architecture and the public's recent desire to have style meet function -- for cheap (à la Philippe Starck for Target and Todd Oldham for La-Z-Boy).
"It would be nice to think that [the Romero LV] isn't such a radical revision, but in many ways it is," says Peter MacKeith, associate dean of Washington University's School of Architecture. "And to stake this out and accomplish just this one, I think, is already significant."
The starkness inside Romero and Bradford's LV is striking: With white walls and Pergo flooring throughout, the place, perhaps rightfully so, resembles a museum. The LV's dining area is made complete with an oval Ikea dining table that displays Romero's pressed-metal business cards. And the minimalist interior is broken up by bedroom and bathroom walls, but only one of those walls is required for structural reasons; the others are a personal choice. Stainless-steel appliances, cabinetry and shelving gleam within the shotgun kitchen. Nothing interferes with the austerity, save for the fresh-cut flowers near the guest-bathroom sink.
But the most prominent parts of the interior are the glass front door and the floor-to-drop-ceiling sliding-glass doors along the entire back of the house. "The outdoor landscape," says Romero, "really becomes the interior landscape; your living room is then also extended to the outdoors."
Covered in silver Galvalume panels, which hide unsightly gutters and downspouts, the exterior, with its 90-degree angles and seemingly flat roof, sharply contrasts with the rolling hills and corn-strewn valleys of the natural landscape on Romero's 69-acre spread. The feel is industrial. While the LV has a certain trailer-home ambiance from the front -- albeit a floating, ultramodern one -- this is no place for trash.
"It's also a very lofty feeling," explains Romero. "It kind of brings a 'lofty' sensibility, but in an environment that's very natural for people that like the outdoors."
Because of the insulated glass, the thickness of the walls and a roof that rests on paper insulation board, the LV is remarkably energy efficient. "It's awesome," Romero enthuses. "We haven't paid an [electric] bill that has been over $120."
While building the home, Romero and Bradford lived at the Perryville Super 8. Romero says they're a tidy couple: "Every now and then, we'll let loose, and we'll have clothes on the floor, but just if we're feeling lazy. I guess we are, for the most part, very minimalist, Cale and I. We don't like to have clutter, so we don't own much." They pitch a lot of stuff, with the exception of personal mementos. But Romero confesses: "And then, of course, at my office, I have thousands of books and thousands of papers. All my mess is in my work area."
Romero says she first knew she wanted to be a designer as a nineteen-year-old undergraduate at the University of California at Berkeley. The inspiration came to her during a trek through Europe. "If anything, buildings just started to talk to me -- in that respect -- as being really important containers of life and of being sort of representations of culture, and housing culture, and housing people."
Aside from European architecture, Romero says her influences include Joseph Eichler, Ludwig Mies van der Rohe and St. Louis-born Charles and Ray Eames. Van der Rohe's famously airy Farnsworth house was recently purchased by the National Trust for Historic Preservation and other preservationists for $7.5 million -- a far cry from $130,000. But of course, the Farnsworth house is now considered a masterpiece.
Setting up shop in southern Missouri was purely a practical decision and didn't owe to any longing for a rural life. From the middle of the nation, says Romero, it's easy and affordable for her to transport the kit homes anywhere. Romero purchases most of the materials that make up the LV kit from the Buchheit company, a Midwestern farm- and building-supply chain headquartered in Perryville. By going through the company, the designer says, "We were able to really substantially get some savings that we could pass along to our customers."
Romero recognizes that the word "prefab" makes some people cringe. "The thing is, in the United States earlier on, prefab was a derogatory term, because it was all about cookie-cutter, gross-looking things, and it was stigmatized," she explains. "I think in architecture school, just reading about Eichler and reading about the Case Study homes and knowing that [those architects] had tried it and done it, and that it was possible definitely was very inspirational to me."
In addition to the kit she sold to Shane and Holly Thompson, Romero has sold three other LVLs and six LVs to like-minded artsy types all over the nation. A writer in New York plans to build an LV there; a graphic designer and a photographer plan to build in Napa; an LV sold to an artist in Michigan is in progress; some Los Angeles residents plan to build in Topanga Canyon; and two people in South Carolina recently bought a kit.
The kit home's first purchasers -- an architectural photographer and a musician -- are building their LV as a vacation home in the mountains of Virginia. Photographer Jennifer Watson and her husband, Barry Bless, have dubbed the home Luminhaus and are documenting their construction progress in an online, testimonial-style photo diary (at www.rocioromero.com).
Watson hopes the LV will provide a welcome respite from the busyness of their current home, which is two and a half hours away in Richmond. "A lot of times, when I come home, I feel overloaded when I walk in that door, and I see all this stuff," she says. "I really wish I could just have a house that's minimalistic, that's small, that every space is being used. And the LV home is, I think, the answer to it." Watson calls the LV a work of art and even had Romero autograph some of the wall panels before they were shipped to Virginia.
Romero thinks the LV wave may continue to grow as more people from around the nation purchase the home. "All these first people that are doing it are kind of my geographic pioneers, because then the people that will be involved with those projects will have more familiarity with my product, and I'll be able to refer [new customers] to those contractors," she says.
The designer predicts that in ten years the LV may have taken on a life of its own. She's already working toward that end and plans to offer add-ons such as cabinetry, windows, an awning structure, a detached garage, a carport and an outdoorsy "adult tree-house" called the Fish Camp.
While Romero's home is unconventional, at least aesthetically, the LV doesn't completely change the way people live in a home, either. It's designed for a single family, much like the homes many Americans live in today. Says Wash. U.'s Peter MacKeith: "The box looks different than others, but nonetheless, it is right in line with villas in the Italian countryside, as much as it might be with at least the initial idea of the suburb, [in] which everybody gets their own lot, and they can do whatever they want on their own lot."
MacKeith adds that Americans "want things that are less expensive, and at the same time, we want things that have at least the atmosphere of uniqueness to them, which is why Ikea has such a great value for many people, and actually Target has a great value, because you feel like you're getting design, but you're also getting something for a good price, because it's been manufactured in a repetitive way."
As for the Thompsons, their search continues to find the perfect piece of land for their LVL. "You know," says Shane, "there are a ton of three-acre lots out there, but a lot of restrictions. And you know people with 'McMansions' don't want to look at modern architecture."
Though the Thompsons parent only a dog and two cats, they intend to add to the LVL's layout by putting another two bedrooms downstairs. Of the three ground-level bedrooms, Holly says, "We're keeping the center bedroom open -- it's not going to have a door -- and we're putting the pool table in that room, so the whole house will have that vibe of 'Come party with us.'"
Even with that indoor-party vibe and Holly's interior-design experience, she says that enjoying the outside of the home will be the most rewarding: "It's going to be standing out and looking at this piece of artwork."





